The Central City 1899 Brick Depot in C&Sn3. A Bucket List Project.
1234




















1234
Re: Central City 1899 Brick Depot Questions
|
This post was updated on .
Jim, the CCRR had almost only 24' boxcars up to and including the 1880 UP-built cars. Many of the original cars were rebuilt by the very early 1880s so identifying it specifically could be difficult. Those openings on the 24' boxcar do look cut open. The other openings don't. No doors on the three roof openings, so wet sand. Other photos don't show these so it may be a tool shed in those eras. Just tossing this out there. There was a planked platform from the section house to the 24' boxcar for a long time as the grade made a depression in this area behind the 27' boxcar. This was eventually filled in. The structure between the brick section and bunk houses (the old section house and station) shows in several photos of the mid-1890s to the early 1900s. It does disappear at some point. I don't think it was there at the time of the Valuation. I bet that I'll be quickly corrected on that. I believe it's wood. We could deduce the space between the brick structures from the Valuation map, giving at least one dimension. I'd considered it a connector or wash room but coal shed seems very plausible. Here it is in a detail from DPL L-18, when I believe the old brick depot was still in use as a depot or just about to be repurposed. 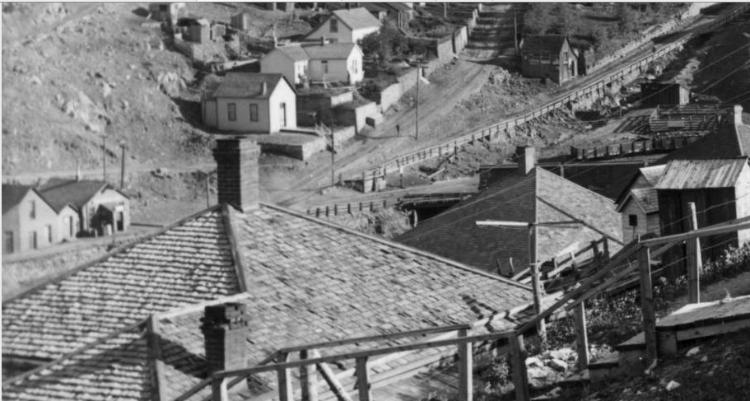
Dave Eggleston
Seattle, WA |
Re: Central City 1899 Brick Depot Questions
|
Yep Dave,
This is fascinating stuff! I've never been a student of Central City and the railroad facilities there, like you. Just an admirer of the brick depot. I also think it interesting that the concrete half walls, to reinforce the "section house" and "old depot" were there by the time of the C&S work sheets of 1918. I always thought this feature was after the railroad, to reinforce the old structures.
Jim Courtney
Poulsbo, WA |
Re: Central City 1899 Brick Depot Questions
|
Still perseverating as to the color of the brick depot. This is the best color photo I've found that shows the original color of the brick "section house" and "old depot", before they were painted to help preserve the brick:
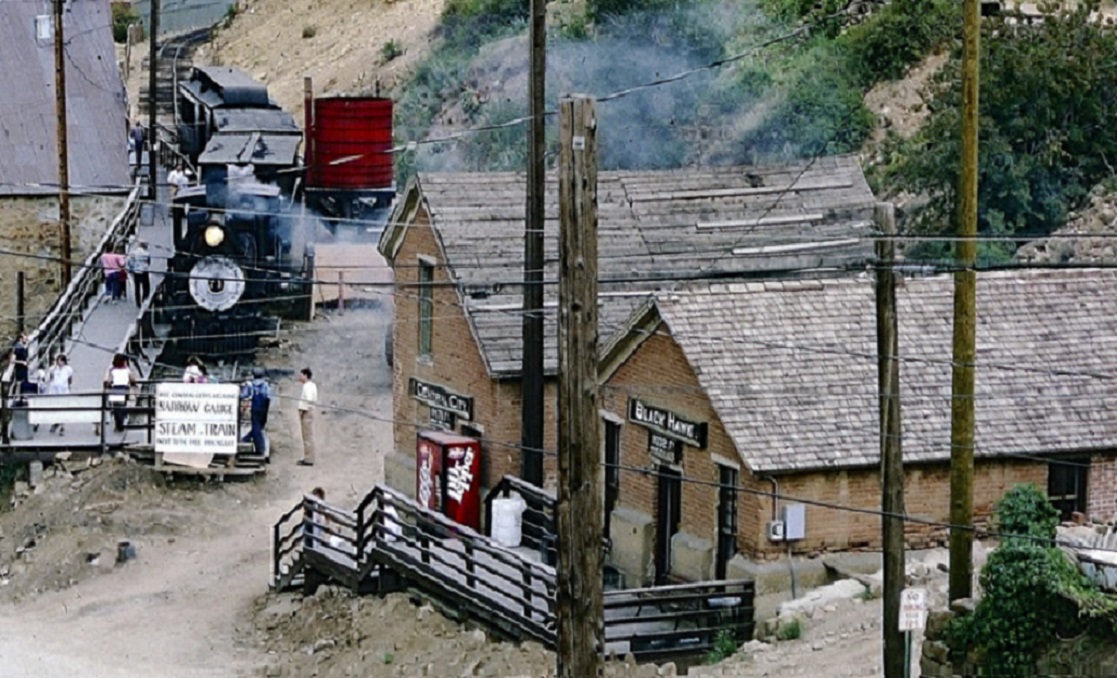 The section house is need of shingles--the one-bys that Chris described as the roof understructure are visible. Should I build a shelf layout and include these structure, I will likely omit the Dr. Pepper machine . . .  Anyone have any other color pictures to hep determine the color of the brick??
Jim Courtney
Poulsbo, WA |
Re: Central City 1899 Brick Depot Questions
|
Jim, just a caveat on photos shared about color--beyond the normal issues with emulsion, printing, computer screens, etc.
I know that the Seavey block, the block of brick buildings on Spring Street between Hawley's and Sauer-McShane's, was partially in place at the time of the 1874 fire--the portion of the block closest to Sauer-McShane and the central portion were free-standing structures at that time, with the rest of the block filled in after the fire. These buildings are also the Hooper brick Rick mentioned but I have read that the intensity of the heat of the 1874 fire discolored the bricks to a darker hue. This would not be the case for the section house and depot, nor the facade of Hawley's warehouse, all built after the fire. So be cautious in using examples of hue from photos of other buildings, if that is offered as an answer.
Dave Eggleston
Seattle, WA |
Re: Central City 1899 Brick Depot Questions
|
This post was updated on .
In reply to this post by Jim Courtney
Jim, I was digging through some things and came across a set of cardboard footprint templates for buildings I made for my potential HOn3 layout, set ca 1895.
I made the "connector" between the section house and old brick depot 10'x10', based on my measurements at the time, I *think* measuring the distance between the buildings on the Valuation map, a potentially inexact exercise. I can't find another reference to it being that size, but there may be something buried. But, there is a 12'x14' "Baggage House" listed in Abbott & McCoy's CCRR book, built in 1888. Where or what this is I have no idea...except could it be that "connector" shed? It would allow loading baggage on and off the trains at a convenient location to Spring Street in the CCRR, UPD&G, and 1st year of the C&S. As to the concrete footings, I'm pretty certain I see them on the Section House in this post 1910 photo: 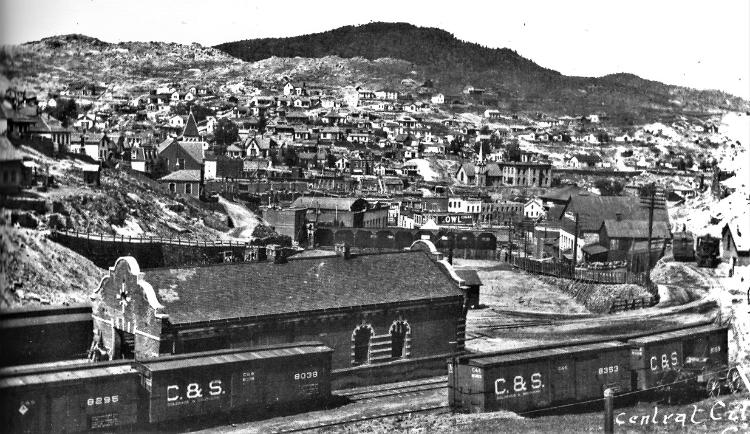 Zooming in on another photo, DPL x-2664, I think I see them and the "connector" is missing. Perhaps it was a victim of the modification, if not earlier. Full photo shows the coal shed, Neef's and a very nicely painted boxcar and tool house. circa 1910 - WWI I'd guess. 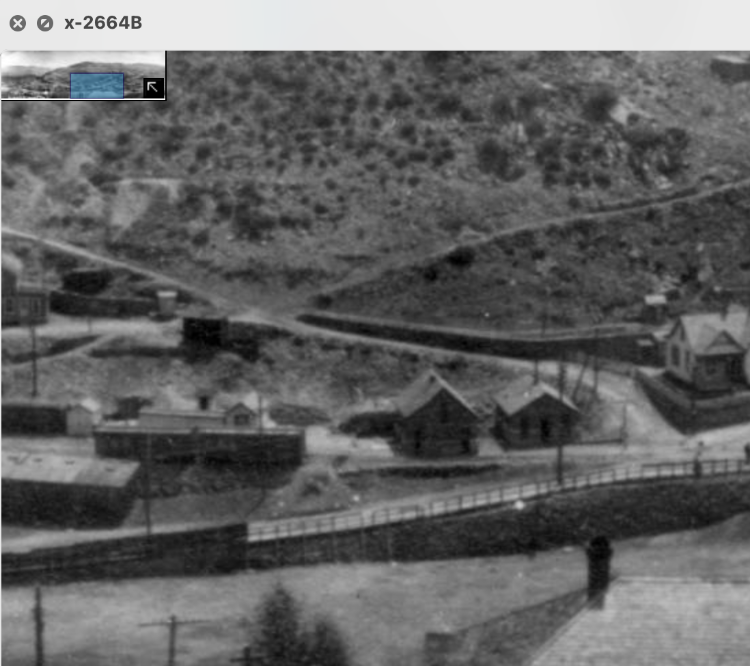
Dave Eggleston
Seattle, WA |
Re: Central City 1899 Brick Depot Questions
|
In reply to this post by Jim Courtney
Get 'em by the Carload...  X-19433 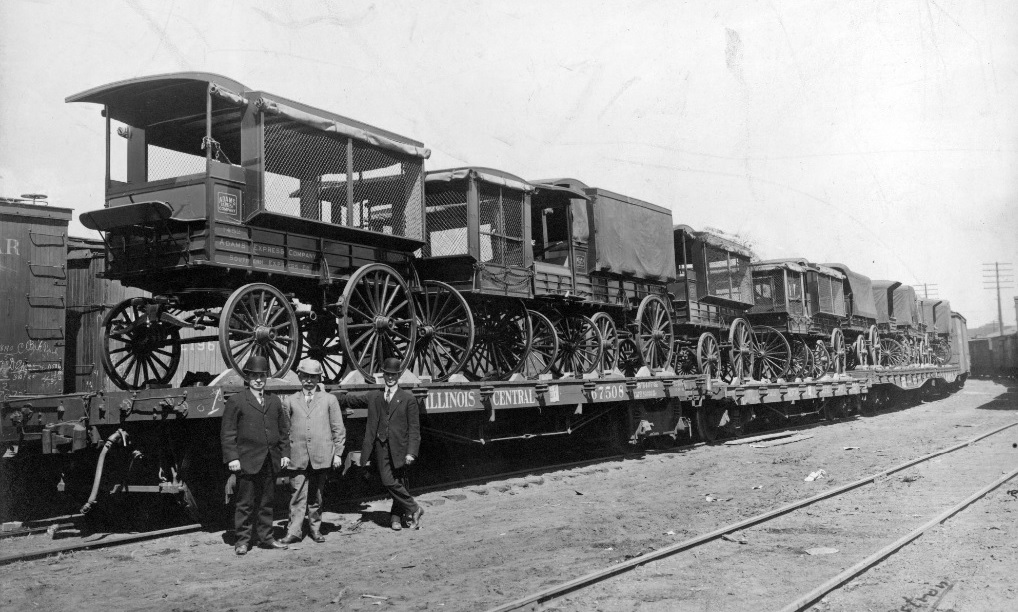
UpSideDownC
in New Zealand |
Re: Central City 1899 Brick Depot Questions
|
Ha, Great photo.
Anyone want to make the 3D prints for the running gear in S scale???? I'll cast them and cut the bodies on the laser as the O scale kits are done. Rich Rands |
Re: Central City 1899 Brick Depot Questions
|
Use the right trade mark
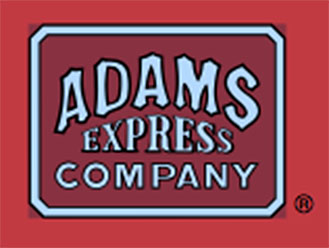 The company is still in existence. Their history https://www.adamsfunds.com/wp-content/uploads/adams_history.pdf Ken Martin |
Re: Central City 1899 Brick Depot Questions
|
I don't know whether anyone is as OCD as I am on details......
 the street posed Delivery hack is #1453, the 1st on the Flatcar is#1452 and the 3rd is #1454, the 2nd hack loaded so we'll never know. 
UpSideDownC
in New Zealand |
Re: Central City 1899 Brick Depot Questions
|
In reply to this post by Ken Martin
Well, that is an interesting history! Wouldn't have guessed that.
Rich Rands |
Re: Central City 1899 Brick Depot Questions
|
This post was updated on .
In reply to this post by Jim Courtney
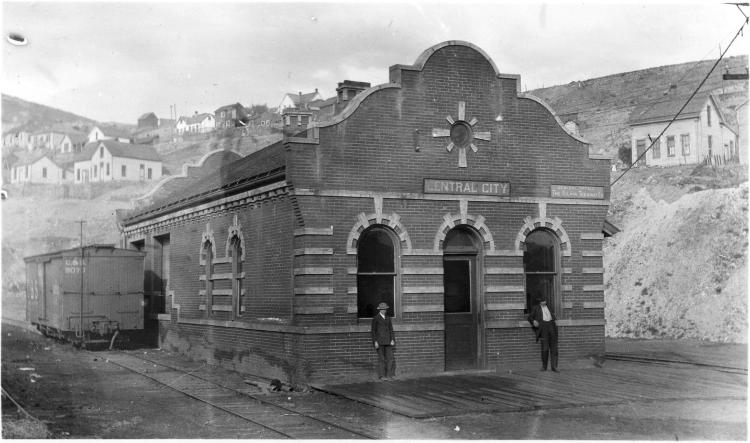 Jim...I have been meaning to follow-up on this thread and suggest you not use the 1976 drawings created by (Rick?) Adams. Compared with the photo of the east end of the Depot with the two fellers at the top of this thread, the Adams drawing looks skinny and tall by comparison. 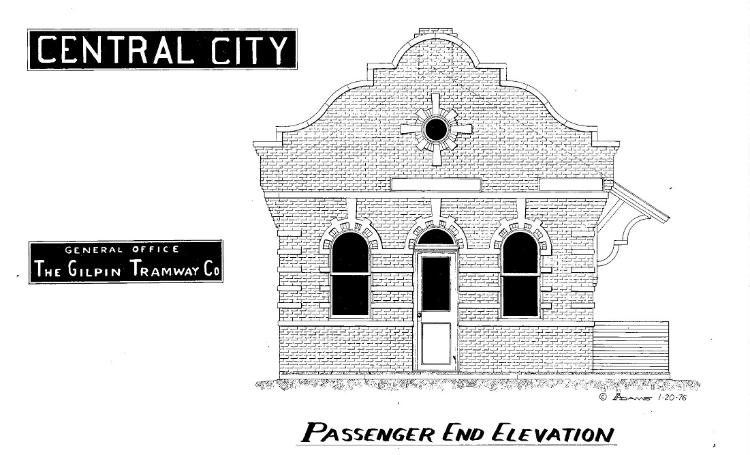 Note in the photo that the doors and windows are well wider than the posing gentlemen, whereas the drawings seem about person-width. As the building is conveniently made of brick, and bricks have long been standardized to be about 8" long (7 5/8" + 3/8" of mortar = 8"), it looked to me like the door is about 3'-6" wide, and the dimensioned drawings from the Maxwell collection confirm my suspicion! Now the fellers are standing in the windows and block the bricks, but the space between the windows is 4 1/2 bricks, or 3'-0", and viola! that is the dimension. The brick wall between the windows and doors seems skinnier than the windows and door openings themselves, suggesting that the door width is wide. Anyway, you seem to be on to some quality drawings, so get on with it!  While I am at it, I can share some tricks from my tool kit to check dimensions. Bricks, which are sized to be picked up in one hand, typically have a 8" horizontal module, with three vertical courses also being 8". This is for a common, or I think it is also known as a standard brick. So, counting courses vertically, will get you heights and counting bricks across will get you widths. Like many things, brick styles come and go, and there are Roman bricks and jumbo bricks and all sorts of clever custom bricks, so these are only general rules, but should get most of us close enough. You may also use your eye, if the photo is from the right angle: the geometry of circles and squares don't lie. For example, the lower transom of the window appears to be darn near square, and the width will clearly correspond to the diameter of the circle that forms the arch above the window. Oh, and because the window is double-hung, in this case the window is a "double-square." The arches in this case are Roman arches, that is to say full half-circles, and it is common in buildings for all the arches to be the same. Thus if the window transom is a square, and the width matches the diameter of the arch, and the arches are the same, the window and door widths are the same. Oh, and now we can use the vertical brick rows to determine the window width, because we have a square! Concrete block (concrete masonry units or CMU), or cinder block are intended to be picked up with two hands. The face dimension of CMU is 16" long by 8" tall (this includes the 3/8" mortar joint). So you may also scale CMU buildings with these dimensions. Masons have developed a number of clever and sometimes decorative brick patterns or bonds. Sometimes these are used to tie multiple layers (wythes) of brick--which form the wall--together. This is the case of a Flemish bond, where there are 2-3 wythes. A brick is laid in the normal way, and every other brick ties the two walls together so you see the end of the brick, which is 4" with the mortar joint. Often the brick connecting wythes is a contrasting color of white or black resulting in a sort of "polka dot" pattern. In this case, the estimating job is much easier because the dots are 12" on center! And masons have a name for each placement of brick: soldiers, sailors and so on. Check the internet out for all the names and patterns. FYI, bricks are made of fired clay, with the color depending upon the color of earth in the clay body. When a brick emerges from the kiln, it is as dry as it will ever be, and is constantly gaining moisture. In contrast, CMU is made from wet concrete run through a form and air dried: concrete starts wet and is forever drying. Though both are masonry products, and the dimensions provide for interchangeable use, professionally I stopped co-mingling them in walls because one is dry and trying to expand, and the other is wet and trying to contract. Using them together just does not seem like a good idea, even though it is done all the time. Though we have standardized doors to be 3'-0" wide x 7'-0" tall in modern commercial buildings, doors and windows are not the best standard to use when measuring older structures except that the windows should be similar in dimension. Except when they are not. It is common for doors of this period to be 30" or 28" or even 24" wide: folks must have been really skinny back in the day! Also, stairs were a lot steeper, with 8" or 10" risers being noted and short treads. A 10" tread and a 10" riser will result in a 45 degree angle for stairs; stairs these days rise at a 32 degree angle. The generously-wide door is what caught my eye in the photo and alerted me to the proportion issue in the Adams drawing. Regarding the color of the Depot at Central, I always figured it was an orange red with yellow-beige trim bricks (the contrasting corner bits are called "quoins" and pronounced "coins."). It is on my list to take a photo of some homes in the neighborhood as an example. The field bricks might be more of a red, and it is possible that the trim might be more of a white. As I noted, the color is based on the clay body, and being that bricks are rather heavy they tend to come from not far away. I venture to guess that the brick for Central came from Denver, hence my guess that it is red-orange. But don't wait for me: use Google maps to navigate to the Moffat Depot at 15th and Little Raven. I bet the Central City Depot was pretty darn close to those colors! Regarding bricks, I recall that the citizens of Lake City shipped bricks over the D&RG at 10 cents a brick in an effort to generate enough traffic to save the branch. 10 cents doesn't sound like much, but I bet it would buy a really nice steak at the time. My Grandfather used to regale us with the tale that he could take a girl out for a nice dinner, a show and still have streetcar fare for a quarter!
Keith Hayes
Leadville in Sn3 |
Re: Central City 1899 Brick Depot Questions
|
Wow, Keith,
Thanks for the thoughtful post and the "brick measuring stick" method for estimating dimensions. I have been meaning to follow-up on this thread and suggest you not use the 1976 drawings created by (Rick?) Adams. Compared with the photo of the east end of the Depot with the two fellers at the top of this thread, the Adams drawing looks skinny and tall by comparison. It's a little late for that, I'm afraid. The STL files that I purchased were drawn up by Chuck Dollins from the Adam's plans from the Gazette. While they may not be 100% accurate, I think they will make a credible printed model of the depot. As I know nothing about CAD design and 3D printing, it is unlikely they will be corrected. I was curious as to how much the Adams plans deviated from the architectural drawings. And period photos have their drawbacks, as most TOTC cameras did not have "normal" lenses, tended toward wide angle lenses, which can distort images a bit. Fortunately the floor plan, as published in "The Gilpin Era" book, has dimensions for about everything, no need to count bricks, as architects never lie -- do they??  ). ).
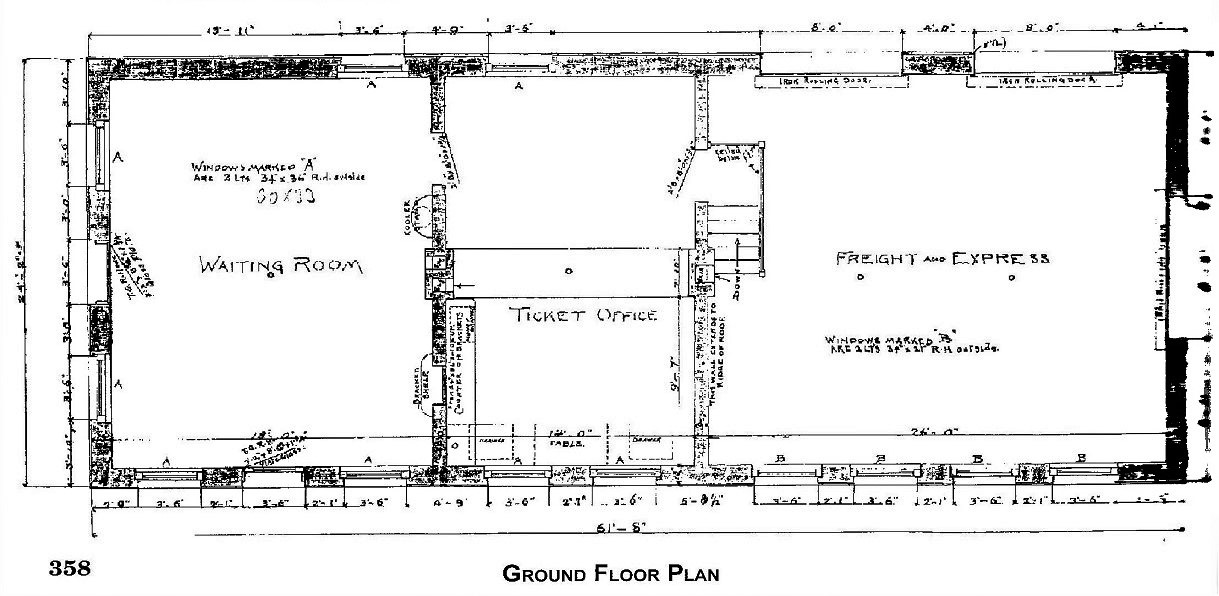 All the brick openings for windows and man-doors on the front façade and the passenger side of the depot are 3'-6" wide. The two windows on the freight side are a smidge narrower, 3'-4" and 3'-5". I have the original Adams drawings from the Gazette article as printed, not a copy (no copy machine slight shrinkage or enlargement). All the window openings on the Adams plans (brick corner to brick corner, discounting wood window/door frames) are right on at 3'-6" wide. The two man-doors are a bit wider at 3'-8". The windows on the front façade are spaced out a bit further from the door on the Adam's plans than the architects floor plan of 3'-0", but only by 3'-1.5". There are some other deviations: The front depot width, brick corner to brick corner, are 24'-9" on the Adams plan, 24'-2" on the official drawing. The floor plan shows a total outside length of 61 feet, while Adams has drawn the length as 64'-8" (maybe he got lost counting bricks). But he has drawn the freight room half-windows as 4'-0" wide, requiring at least 2 more feet to the length to keep them spaced out. The other significant dimensional difference is that the floor plan shows the freight door openings in the brick as 8 foot wide, while Adams has drawn them 9 foot wide. All and all, though the printed depot is a bit off from the architect's drawings, I think it will make a credible model, especially if I squint a bit. What specific color for orange "Hooper" brick can you suggest? Would it be like the old Floquil "zinc-chromate primer"? Do you have a Vallejo color in mind? Thanks again Keith for your input!
Jim Courtney
Poulsbo, WA |
Re: Central City 1899 Brick Depot Questions
|
I'm afraid that I have to take the blame for the drawings done by Gerald Adams being incorrect, as he copied the early drawings that I did for the Gazette. He overlayed the ones that I did and then drew them at Bob Brown's request (I guess that mine weren't good enough for him). I still have the originals to prove it.
How did I arrive at the dimensions that I did? I did not know that the time that the Architect's drawings existed in John Maxwell's collection. John would only "Release" a certain number of drawings. There were many drawings that he had in his collection that the public didn't see until after he died. The Central City Depot Drawings were some of them. At the time that I drew the depot up, I was working for Bill Russell at the Central Gold Mine and Museum in Central City. To determine the dimensions of the depot, I found a home that was built at about the same time as the Depot. I measured the bricks in the house (they were not Hooper Bricks, but neither was the Depot's). I also measured the approximate mortar width between them. I then rebuilt the depot on paper, brick by brick to come up with the dimensions. It was a lot of time with magnifying glasses and counts and recounts. I think that it's pretty good that I was off by so little, owing to the differences in mortaring done by various bricklayers, also that everything fit. As far as the complaints about the Freight End goes, well, sometimes you get the gold and other times you get the shaft.... I did the best that I could with the pictures that I had... Rick |
Re: Central City 1899 Brick Depot Questions
|
Hey Rick,
No need for any mea culpa on your part! I am amazed that in the mid 1970s (before digital photo software), you could study black and white photo prints of the depot, g'estimate measurements by counting bricks, and come as close to the architects measures that you did!! You just noted that the brick depot wasn't constructed of Hooper brick. Any idea or references you've found that state what brick was used and what color that might be?? And Keith, I could use an architect consult: 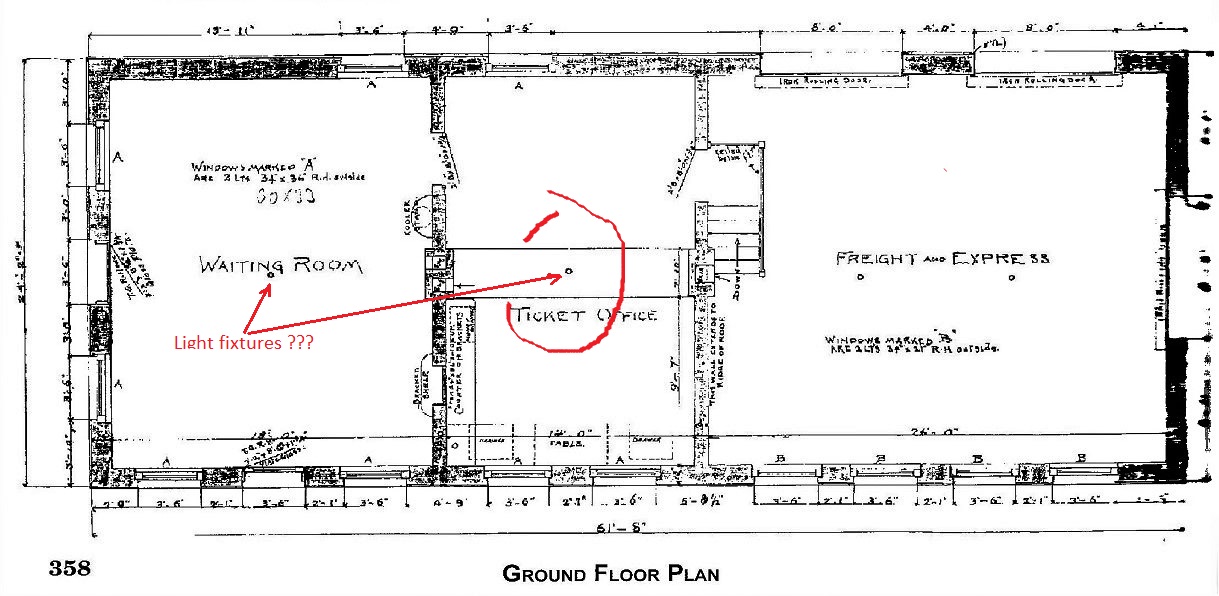 The four circles, running down the longitudinal center line, are the locations of the light fixtures, correct? But what about the two lines circled, running between the two chimneys??? At first I took it for a counter top, perhaps for the express office, but it seems rather wide for a counter (7'-10"), and has no obvious opening, thus trapping the argent in the bottom half of that room. Does it represent some sort of ventilation chase between the two chimneys?? Is there a secret architect's convention that indicates what those two lines represent?? 
Jim Courtney
Poulsbo, WA |
Re: Central City 1899 Brick Depot Questions
|
This post was updated on .
Jim, the Hooper brick question seems to be hinted at on the first page of this thread, by Chris with this clipping:
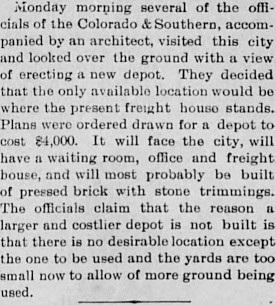 One of the other clippings mentions Golden or Denver pressed brick as the current candidates for the construction. That doesn't answer color, unless you can find another building with the same brick in the area of the same period. Hooper brick, I believe from a comment Rick made to me, wasn't in production in 1899. Rick's posting of the ICC notes for the depot also mentions some brick sizes, but I'm not entirely sure if I'm reading those correctly: 13" on the exterior walls. And 9" for partitions.
Dave Eggleston
Seattle, WA |
Re: Central City 1899 Brick Depot Questions
|
In reply to this post by Jim Courtney
Jim, I guess those are lights. Hard to say.
It is not that architects don't draw the building right so much as sometimes contractors don't follow the drawings. Exactly. This remains one of the mysteries of the universe.
Keith Hayes
Leadville in Sn3 |
Re: Central City 1899 Brick Depot Questions
|
In reply to this post by Jim Courtney
I think those are just extension lines for the dimension (which I think is 2'10", not 7'10", based on the size relative to the 9'7" dimension below it). They show that the 2'10" dimension applies to both chimneys. The ticket office appears to span the whole width of the building uninterrupted. Too bad there wasn't a Section at Ticket Office to verify this. I also like the little door to access the attic shown in the Section at Freight End (page 359 of The Gilpin Railroad Era). That probably made attic entrance easier than a roof hatch in the 13' high ceiling in the ticket office or waiting room. |
Re: Central City 1899 Brick Depot Questions
|
What I would really like to see is how the depot was subdivided inside when the Gilpin Tram located their offices there. I wonder how many staff members were in the Depot and where they were placed.
They would have needed a Superintendent, Freight Agent, Clerk at a bare minimum. Rick |
Re: Central City 1899 Brick Depot Questions
|
In reply to this post by Todd Hackett
I think you are correct, Todd.
I talk about dimensioning to our staff once a year, and repeatedly when I review drawings. Making a drawing read clearly is a design problem in and of itself. This draughtsman liked to run the extension lines right up to the object being dimensioned, creating confusion between the physical and the notation. Rick, I thought the Central City Agent was an all in one guy and served as the Superintendent, Clerk and Janitor for the Tram as well?
Keith Hayes
Leadville in Sn3 |
Re: Central City 1899 Brick Depot Details.
|
This post was updated on .
Jim,
Here's a detail for your Depot office wall in 1901(or1907), rather appropriate for today as well.  edit: it's first of April here, and this ain't no joke.  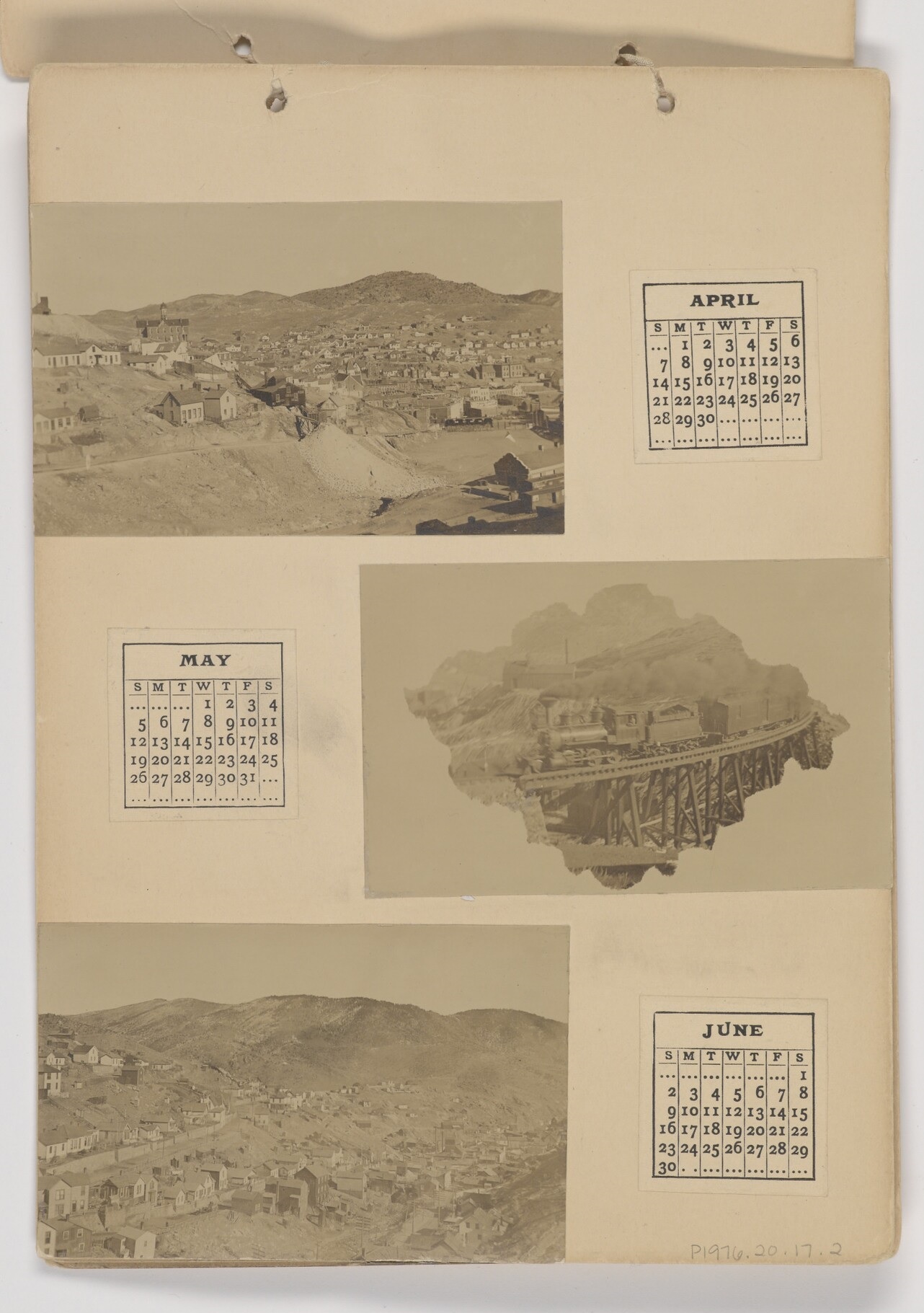
UpSideDownC
in New Zealand |
«
Return to C&Sng Discussion Forum
|
1 view|%1 views
| Free forum by Nabble | Edit this page |

