Re: Along The Gilpin Tramway - A Closer Look
Posted by Keith Pashina on Dec 30, 2024; 5:10am
URL: http://c-sng-discussion-forum.254.s1.nabble.com/Along-The-Gilpin-Tramway-A-Closer-Look-tp20380p20400.html
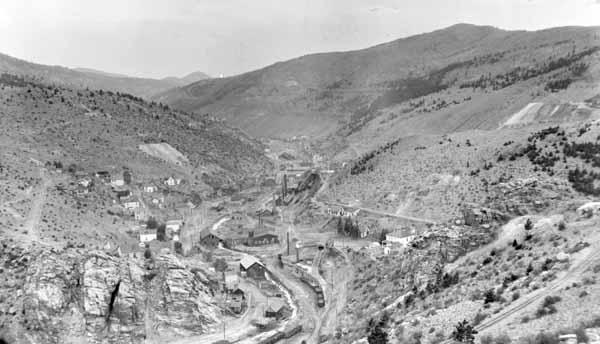
This view is from the Denver Public Library, Western History Collection, showing Black Hawk. This photo could have been taken from the Chase Gulch Grade. Compare this view to the next photo – much has changed in the past 120 years.
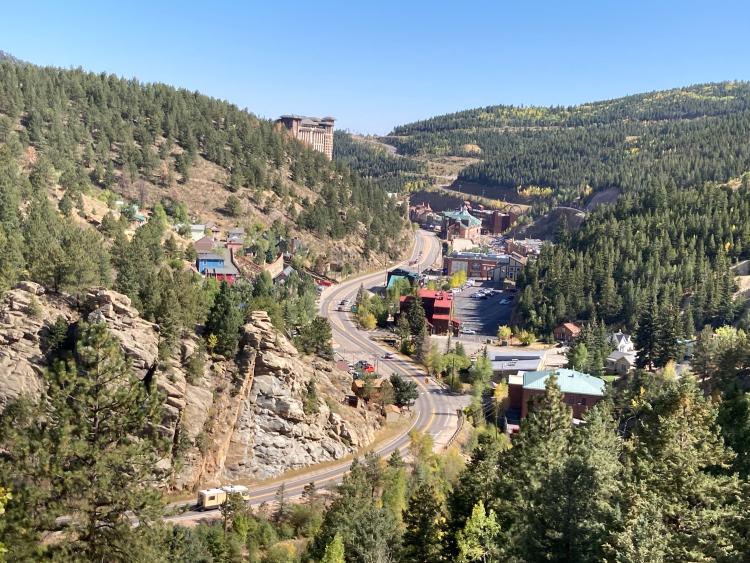
A view from the grade shows Black Hawk below. The Polar Star Mill can be seen just above the green roofed building in the foreground. The 50 Gold Mines/Bobtail mill was about where the red-roofed building located. Very little of Black Hawk milling and railroad construction can be seen today. This photo was taken in 2021.
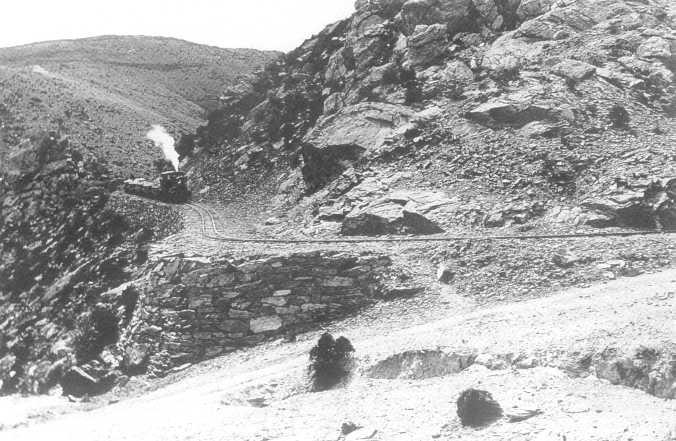
This photo, from the Denver Public Library, Western History Collection, shows a loaded ore train headed downgrade and approaching Smith Road Crossing.
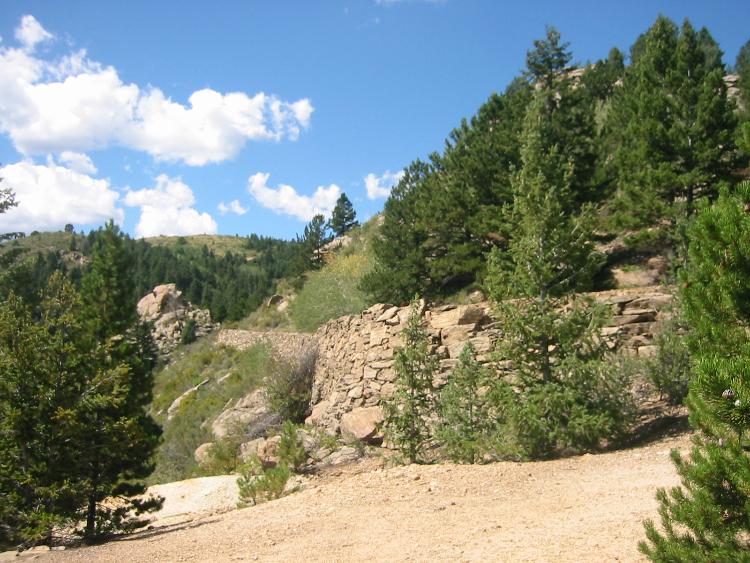
This is the Smith Road crossing site today. The road is in the foreground, and the grade snakes is way on top of a dry laid stone wall.
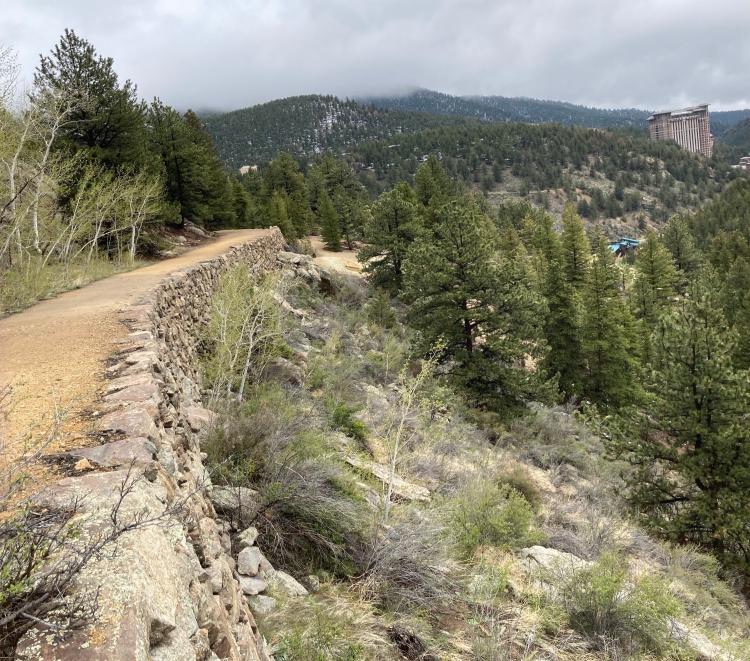
Looking back east towards Smith Road, on top of a long stone retaining wall. The building at the upper right is a modern hotel in Black Hawk.
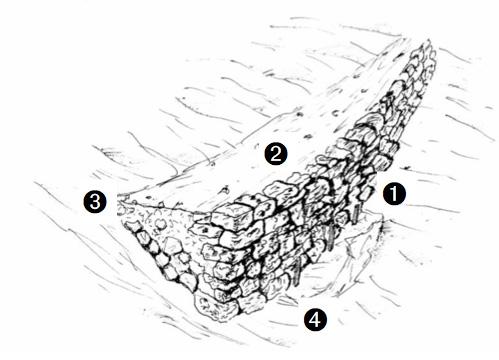
This sketch illustrates how the grade was constructed with dry laid stone retaining walls. (1) dry laid stone is trimmed to shape, and laid up by masons, (2) the space between the laid-up stone and hillside is filled with a combination of rock, gravel and dirt, (3) The hillside was minimally excavated - - it was easier with the hand labor of the day to build walls upward and outward than to excavate and blast into the hillside, (4) Sometimes, the rock wall was laid on top of a rock outcropping. To prevent the wall from sliding outward, sometimes the wall builders drilled holes and inserted metal rods, rail, or whatever was handy to keep the toe of the wall in place. This is shown in the photo at above right.
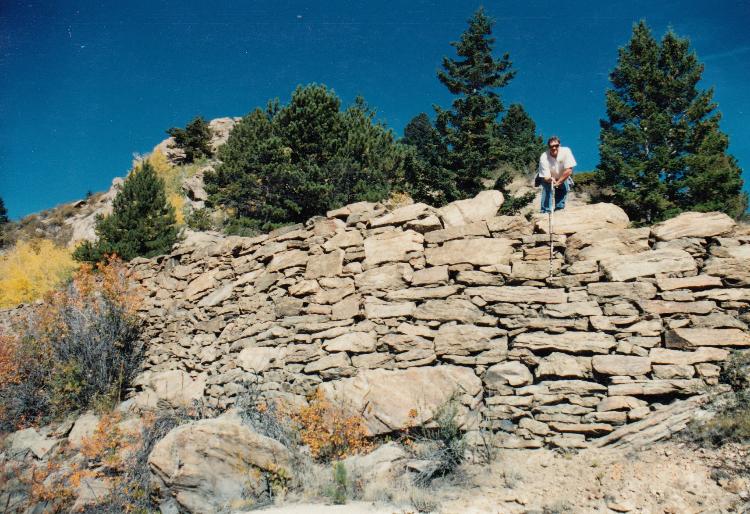
This photo illustrates the size and how the dry laid stone walls were constructed. Here, I am measuring one the walls back in 1993. Stones ranged size from quite large to small filler pieces.
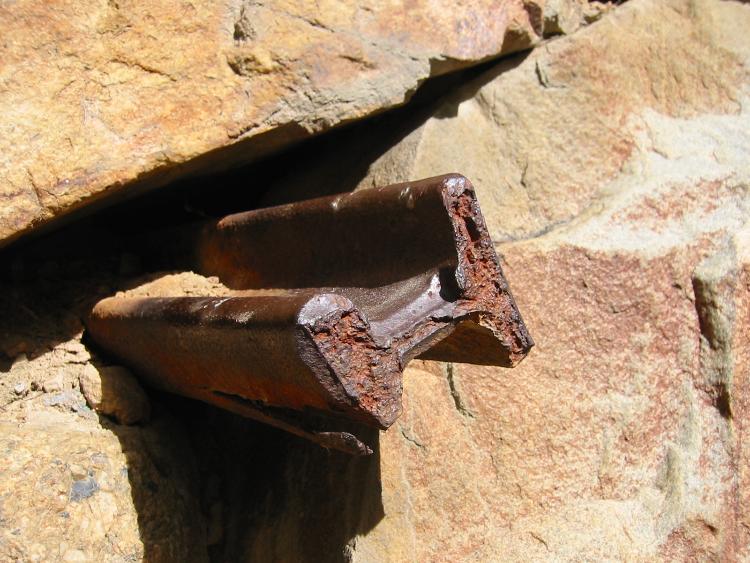
Where the stone wall was laid on bare rock, and there was a risk of the wall slipping downhill, holes were bored into the rock and old mine rail or drill steel used to pin the rock wall into place.
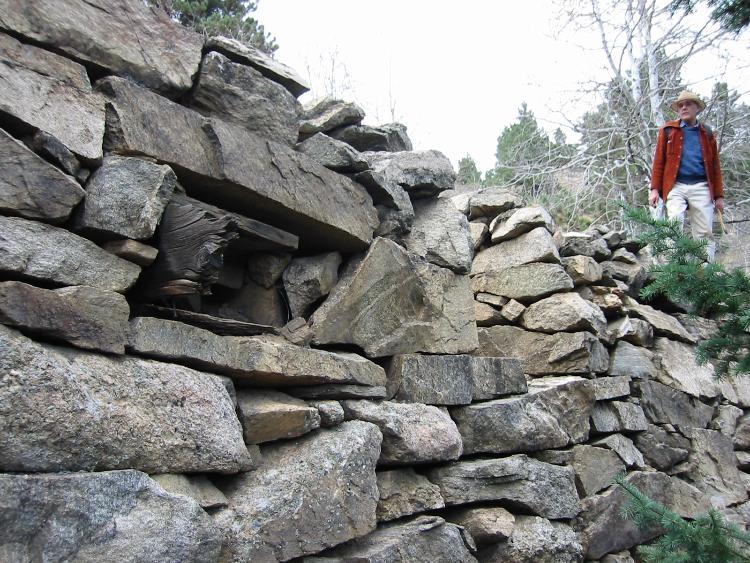
Some locations required culverts for drainage. Here, Dan Abbott is examining a wooden box culvert laid into the stone wall in 2001.
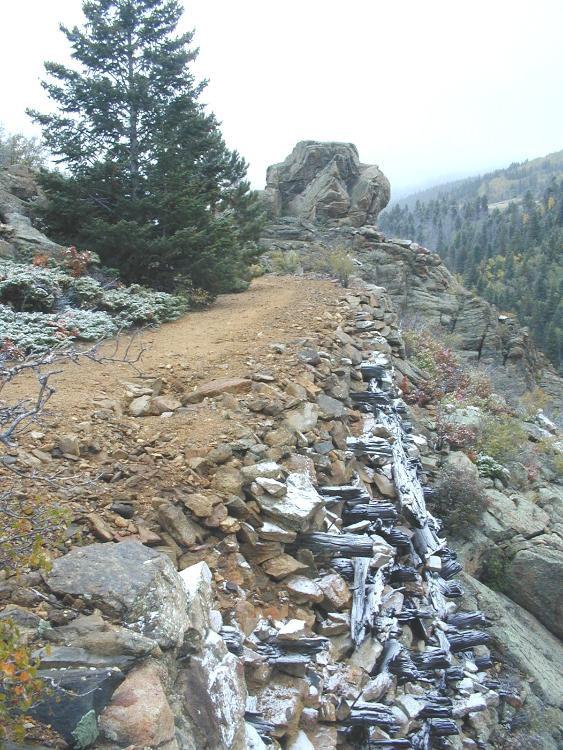
Some sections of the grade have wooden retaining walls, laid in crib fashion (think of stacking of Lincoln Log toys, such as in a log cabin). The wood segments are usually short, and perhaps represent a repair made to the grade after construction, such as small washout.
URL: http://c-sng-discussion-forum.254.s1.nabble.com/Along-The-Gilpin-Tramway-A-Closer-Look-tp20380p20400.html

This view is from the Denver Public Library, Western History Collection, showing Black Hawk. This photo could have been taken from the Chase Gulch Grade. Compare this view to the next photo – much has changed in the past 120 years.

A view from the grade shows Black Hawk below. The Polar Star Mill can be seen just above the green roofed building in the foreground. The 50 Gold Mines/Bobtail mill was about where the red-roofed building located. Very little of Black Hawk milling and railroad construction can be seen today. This photo was taken in 2021.

This photo, from the Denver Public Library, Western History Collection, shows a loaded ore train headed downgrade and approaching Smith Road Crossing.

This is the Smith Road crossing site today. The road is in the foreground, and the grade snakes is way on top of a dry laid stone wall.

Looking back east towards Smith Road, on top of a long stone retaining wall. The building at the upper right is a modern hotel in Black Hawk.

This sketch illustrates how the grade was constructed with dry laid stone retaining walls. (1) dry laid stone is trimmed to shape, and laid up by masons, (2) the space between the laid-up stone and hillside is filled with a combination of rock, gravel and dirt, (3) The hillside was minimally excavated - - it was easier with the hand labor of the day to build walls upward and outward than to excavate and blast into the hillside, (4) Sometimes, the rock wall was laid on top of a rock outcropping. To prevent the wall from sliding outward, sometimes the wall builders drilled holes and inserted metal rods, rail, or whatever was handy to keep the toe of the wall in place. This is shown in the photo at above right.

This photo illustrates the size and how the dry laid stone walls were constructed. Here, I am measuring one the walls back in 1993. Stones ranged size from quite large to small filler pieces.

Where the stone wall was laid on bare rock, and there was a risk of the wall slipping downhill, holes were bored into the rock and old mine rail or drill steel used to pin the rock wall into place.

Some locations required culverts for drainage. Here, Dan Abbott is examining a wooden box culvert laid into the stone wall in 2001.

Some sections of the grade have wooden retaining walls, laid in crib fashion (think of stacking of Lincoln Log toys, such as in a log cabin). The wood segments are usually short, and perhaps represent a repair made to the grade after construction, such as small washout.
Keith Pashina
Narrow-minded in Arizona
Narrow-minded in Arizona
| Free forum by Nabble | Edit this page |