Re: C&S RPO 11: Roof details
Posted by Jim Courtney on Oct 21, 2018; 6:50pm
URL: http://c-sng-discussion-forum.254.s1.nabble.com/C-S-RPO-11-Linn-Moedinger-s-Shapeways-Print-in-Sn3-and-Hon3-tp12427p12549.html
Once again Keith is pushing on with our RPO 11 project faster than I can keep up. I'm still laying out the basic HOn3 floor on my print.
But before Keith gets too far ahead of himself, we might want to pause and consider the RPO roof details.
Lamp vents:
Linn's Shapeways print of C&S 11 has two pair of roof lamp vents, one pair over the RPO section located on the centerline of the car, and one pair over the baggage section, laid out perpendicular to the car centerline. But having studied the photos and folio floor plan, it seems Linn missed a pair. There is an additional pair of vents, perpendicular to the car centerline, located over the sorting area further back over the RPO section:

These vents are visble on a couple of photos:
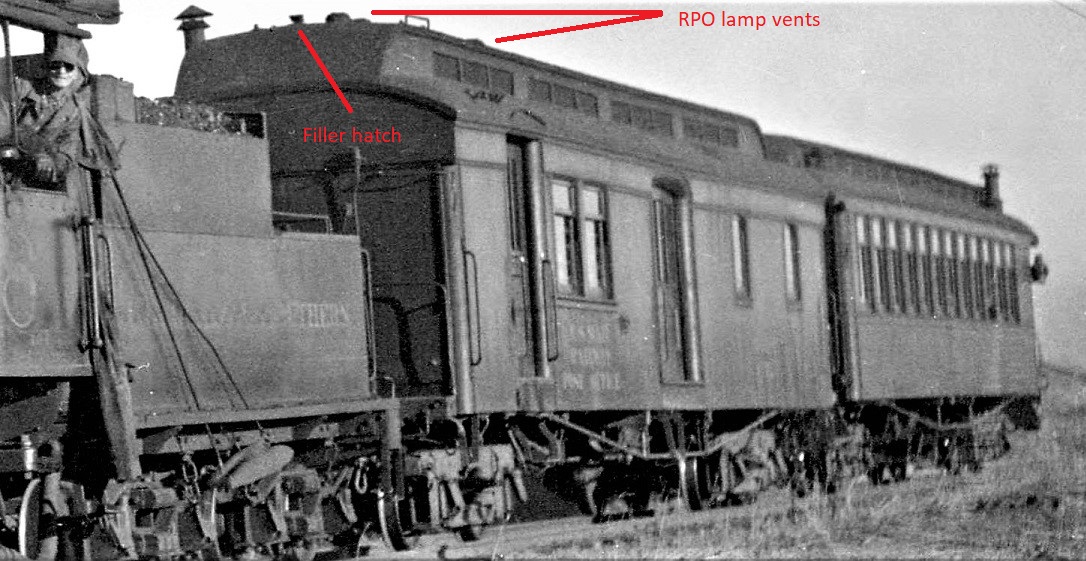
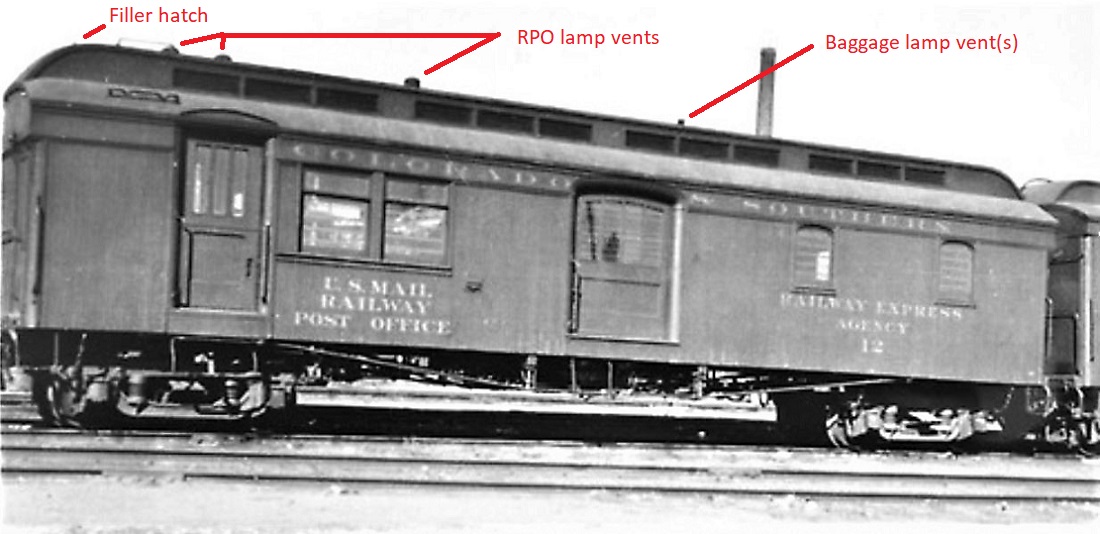
The later 1930's photos are confusing, in that they suggest a single lamp vent over the baggage section, on the center line of the car.
Since I cannot match Linn's printed roof vents, I will likely clip Linn's 4 vents off with a sprue nipper and replace them with 5 or 6 commercial vent castings by Grandt (plastic) or Tomalco (brass). I haven't decided on paired or single vents on the baggage end. In 1927 there still may have been paired vents.
Roof filler pipe / hatch:
Both of my Overland (Sn3 and HOn3) brass RPO 13 models have a small filler pipe / hatch located on the extreme RPO end of the upper clerestory roof:

The filler pipe appears to be 4'' in diameter and has a 6" diameter hinged hatch. It is placed on the roof centered in a piece of metal flashing, 24" by 18". It is barely visible on the roofs of the 10-11-12 RPOs in the above photos. Its approximate location is the red circle on the RPO end of the Folio floor plan.
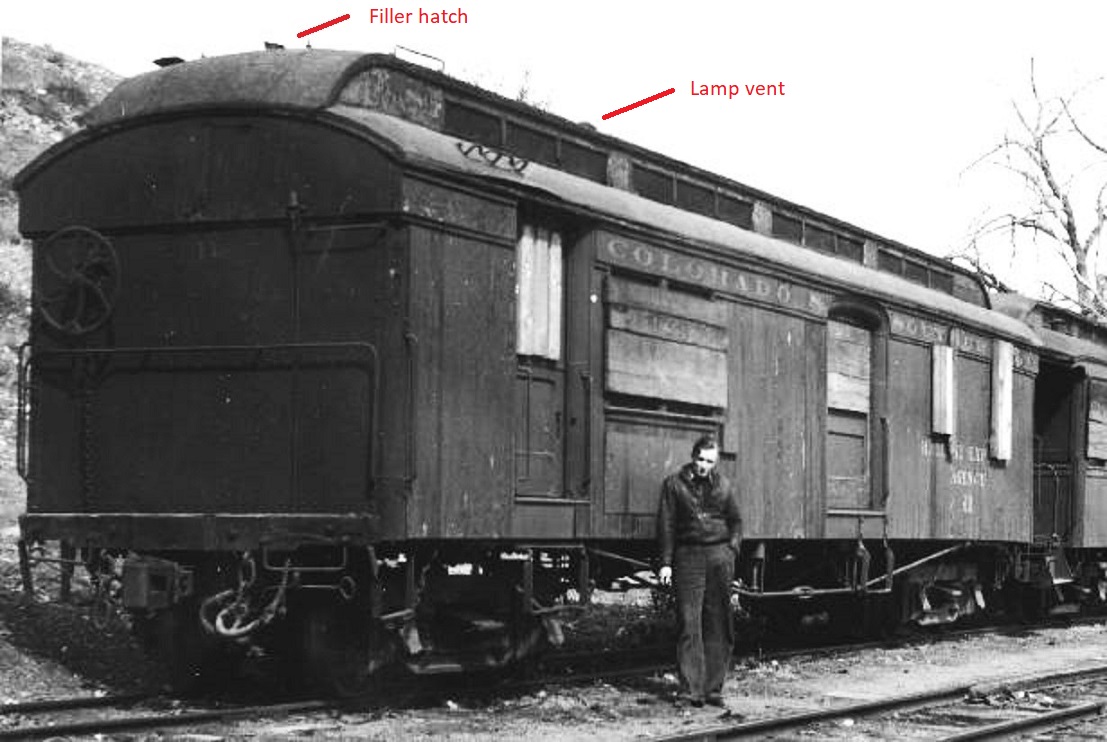
I had no idea what this little detail was for. The Folio floor plan shows a rectangle in dashed lines on the inside of the blind wall of the RPO section.
The Quick Pick book of RPO 13 solved the mystery--the roof filler pipe and hatch connected to a cylindrical storage tank mounted on the end wall of the RPO section, up near the ceiling. This appears to be a potable water storage tank, connected by a small pipe, up near the ceiling, to the water cooler in the RPO section:
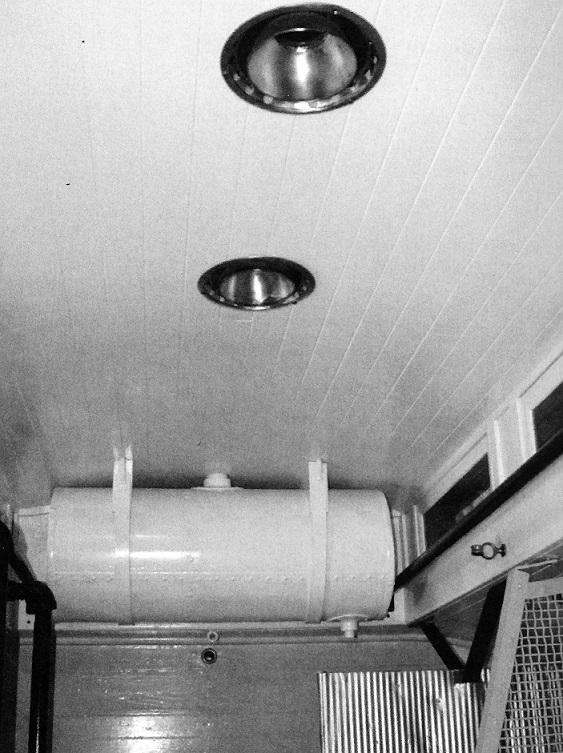
Note the forward pair of lamp vents in the ceiling.
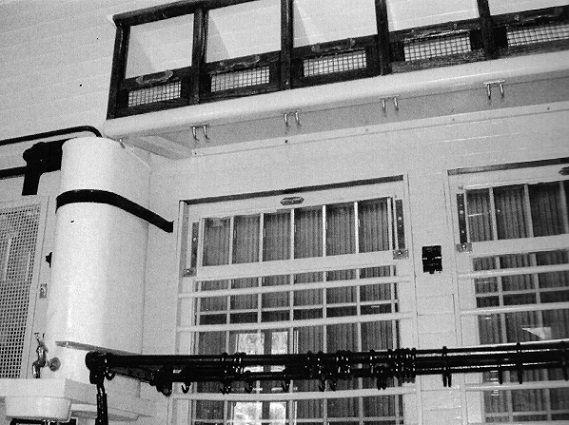
Pipe from cooler to water storage tank at upper left, above RPO door.
This explains the two grab irons on the RPO end of the roof: When the car men in Denver serviced the RPO between runs, they leaned a ladder up against the 24" curvy "ladder rest" grab iron on the lower roof section, climbed up on the upper roof using the straight (20-22") grab iron to steady themselves, and dragging a hose behind, filled the water tank with drinking water for the thirsty postal employees.
Also note on the Folio floor plan, a toilet is tucked up in the corner of the RPO section, between the coal stove and the blind end wall. The proximity to the stove makes for an excellent "seat warmer" for the USPS employees on those long, cold trips over Boreas Pass in winter.
URL: http://c-sng-discussion-forum.254.s1.nabble.com/C-S-RPO-11-Linn-Moedinger-s-Shapeways-Print-in-Sn3-and-Hon3-tp12427p12549.html
Once again Keith is pushing on with our RPO 11 project faster than I can keep up. I'm still laying out the basic HOn3 floor on my print.
But before Keith gets too far ahead of himself, we might want to pause and consider the RPO roof details.
Lamp vents:
Linn's Shapeways print of C&S 11 has two pair of roof lamp vents, one pair over the RPO section located on the centerline of the car, and one pair over the baggage section, laid out perpendicular to the car centerline. But having studied the photos and folio floor plan, it seems Linn missed a pair. There is an additional pair of vents, perpendicular to the car centerline, located over the sorting area further back over the RPO section:

These vents are visble on a couple of photos:


The later 1930's photos are confusing, in that they suggest a single lamp vent over the baggage section, on the center line of the car.
Since I cannot match Linn's printed roof vents, I will likely clip Linn's 4 vents off with a sprue nipper and replace them with 5 or 6 commercial vent castings by Grandt (plastic) or Tomalco (brass). I haven't decided on paired or single vents on the baggage end. In 1927 there still may have been paired vents.
Roof filler pipe / hatch:
Both of my Overland (Sn3 and HOn3) brass RPO 13 models have a small filler pipe / hatch located on the extreme RPO end of the upper clerestory roof:

The filler pipe appears to be 4'' in diameter and has a 6" diameter hinged hatch. It is placed on the roof centered in a piece of metal flashing, 24" by 18". It is barely visible on the roofs of the 10-11-12 RPOs in the above photos. Its approximate location is the red circle on the RPO end of the Folio floor plan.

I had no idea what this little detail was for. The Folio floor plan shows a rectangle in dashed lines on the inside of the blind wall of the RPO section.
The Quick Pick book of RPO 13 solved the mystery--the roof filler pipe and hatch connected to a cylindrical storage tank mounted on the end wall of the RPO section, up near the ceiling. This appears to be a potable water storage tank, connected by a small pipe, up near the ceiling, to the water cooler in the RPO section:

Note the forward pair of lamp vents in the ceiling.

Pipe from cooler to water storage tank at upper left, above RPO door.
This explains the two grab irons on the RPO end of the roof: When the car men in Denver serviced the RPO between runs, they leaned a ladder up against the 24" curvy "ladder rest" grab iron on the lower roof section, climbed up on the upper roof using the straight (20-22") grab iron to steady themselves, and dragging a hose behind, filled the water tank with drinking water for the thirsty postal employees.
Also note on the Folio floor plan, a toilet is tucked up in the corner of the RPO section, between the coal stove and the blind end wall. The proximity to the stove makes for an excellent "seat warmer" for the USPS employees on those long, cold trips over Boreas Pass in winter.

Jim Courtney
Poulsbo, WA
Poulsbo, WA
| Free forum by Nabble | Edit this page |